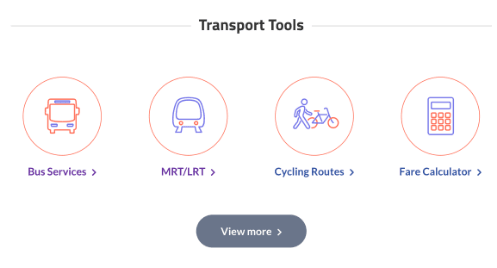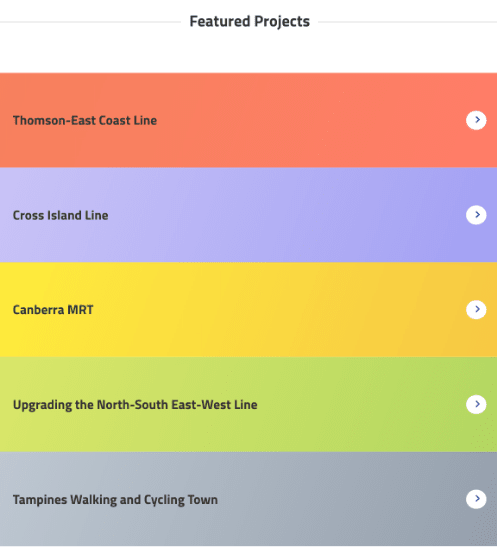The North East Line: Ahead of its time
Built using the latest technology and engineering techniques of its time, NEL heralded an era of automated and driverless mass rapid transit systems, an enhanced commuter experience and the beginning of our multi-modal, integrated public transport model.
Connecting residential areas in the north-east to Singapore’s heritage areas and the city fringe, its development was aimed at serving growing neighbourhoods in these regions.
The 22km line has 17 stations, and connects to six interchanges.





























