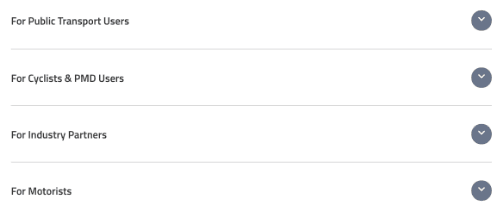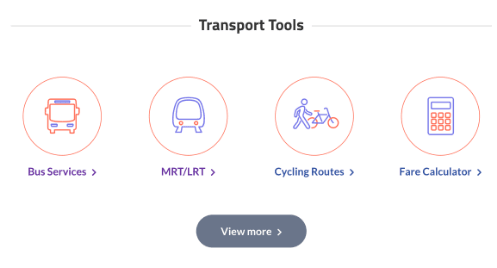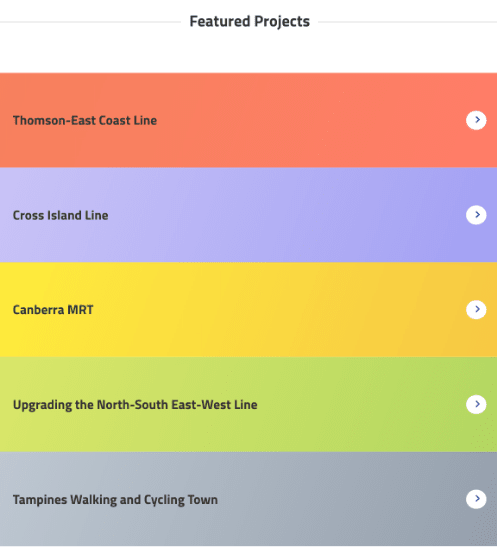Thomson-East Coast Line
With the opening of the Thomson-East Coast Line 4 (TEL4), around 235,000 households will be within a 10-minute walk from an existing TEL station (Woodlands North to Bayshore). Commuters can expect travel time savings of up to 50 per cent when using TEL. For example, a Marine Parade resident travelling to Shenton Way will take 20 minutes via TEL as compared to the current 40 minutes by bus and train.
When completed, the Thomson-East Coast Line (TEL), our 6th MRT Line, will provide more alternative travel routes for residents living in the eastern region of Singapore and along the North-South Corridor.
Train and Station Features

Length of rail
40.6km

Number of stations
27

Number of interchanges
6
TEL Trains

TEL commuters will get to ride 91 new, fully-automated, four-car trains that boast exciting features including the LCD Dynamic Route Map Display (DRMD).
When fully completed, TEL will offer more route options with eight interchanges that connect to all existing MRT lines such as the East-West Line (EWL), North-South Line (NSL), North East Line (NEL), Circle Line (CCL), Downtown Line (DTL) and the upcoming Cross Island Line (CRL).

• That Bright Hill station will be an interchange station with the upcoming Cross Island Line (CRL)?
Design and Architecture

Tanjong Rhu station is nestled within an existing precinct of high-rise residential developments. Located close to the Kallang Basin, it provides an alternative connection to the Singapore Sports Hub and East Coast Park. The station includes a side-platform profile, comprising a two-level platform, with a station depth of approximately 15.3m. Its compact design reduces the station’s construction impact and environmental footprint.
Brown accents add interest to the interior’s grey and white colours. Commuters can also enjoy greater connectivity at the TEL stations with cycling paths and public bus/taxi shelters.

Katong Park station sits at the corner of the historical Katong Park with another entrance situated near Tanjong Rhu and Fort Road. The gentle slopes of Katong Park greet those leaving from the station entrance.
The station features a stacked-platform design that is 26.8m deep, a design necessitated by the narrow rail corridor to avoid many existing building structures and public services along Meyer Road. Large skylights invite natural light into the station’s 12.8m deep Upper Concourse Level, keeping the station bright and cheerful.

This historical coastal site inspired the leaf-shaped feature ceiling that hovers over the main public space of Tanjong Katong station. The triple-volume void over a bank of seven escalators traversing all levels is woven together by the artwork on the wall, with the feature ceiling above and skylights, creating an interesting sense of motion that connects commuters.

Marine Parade station sits on a historical site of reclaimed land and Marine Parade Road Park. The unique location inspired the station design where the foliage of trees meets the waves of the sea. The station’s interior in green and grey emulate trees by the beach, swaying softly to the wind with a burst of sunlight shining through the top of the ceiling canopy.

Marine Terrace station integrates urban character with the surrounding greenery, transforming into part of a contemporary urban garden located within an existing HDB estate and nearby schools.
The design of the station entrance echoes the strong horizontal features on the neighbouring HDB blocks, and is amplified with long open pavilions stretched along the road. The roof designs feature smaller, ‘floating’ planes. Located at different levels, these floating roofs create a light-weight structure in a dense urban context. The language of horizontality continues throughout the internal space of the station, with lighting integrated in the feature walls to accentuate the horizontality and illustrate a sense of motion, marking the arrival at the station from the train.

Siglap station is located along Marine Parade Road, on the east of Siglap Linear Park. The station entrances were designed as a `kiosk’ – one that is light, simple and open – in the form of simple modular cubes that integrate with others to create features such as skylights. The modular cubes also convey a human scale that extends into the interior of the station.
A green roof over the station entrance mimics the lush linear park nearby.

Bayshore is located within existing and future residential developments. Its design takes inspiration from the large, canopied roadside trees along Bayshore Road, giving the impression of a `green screen’ or `green shelter’ that is reflected in the station entrance. Several architectural elements are featured, including the roof as a canopy, the wall as a screen, and glass panels that provide a clear view. This same canopy design continues in the station interior to keep a consistent look from the entrance to the inside of the station.

Napier station is a stone’s throw away from the Singapore Botanic Gardens. The column-less station concourse is accentuated by a large curvilinear ceiling inspired by a folding leaf. At the lower platform, the curvilinear wall feature is complemented by botanical heritage watercolour drawings. This station is also the only station that has its architecture, structure and road alignment fully designed by LTA.
News Releases
Thomson-East Coast Line 4 to Welcome Commuters from 23 June 2024
Thomson-East Coast Line Stage 2 Virtual Open House from 23 to 27 August 2021
Factsheet: Thomson-East Coast Line 2 to Welcome Commuters from 28 August 2021
Factsheet: Thomson-East Coast Line
Public Preview of Thomson-East Coast Line 1 Stations on 11 January

















